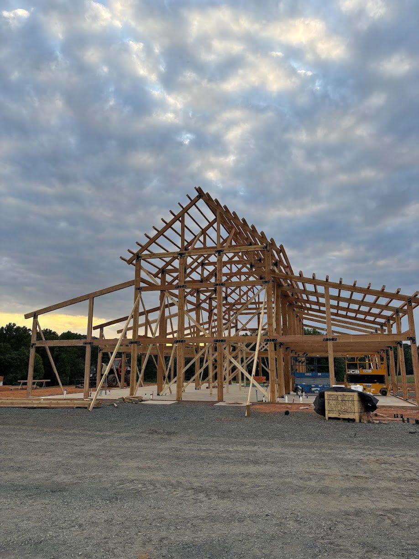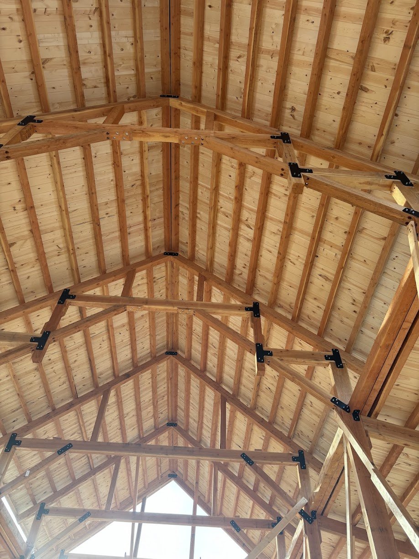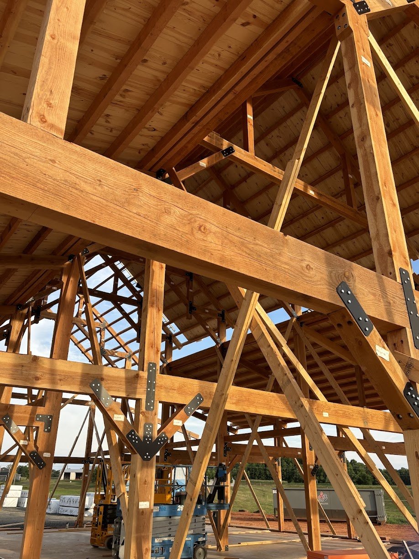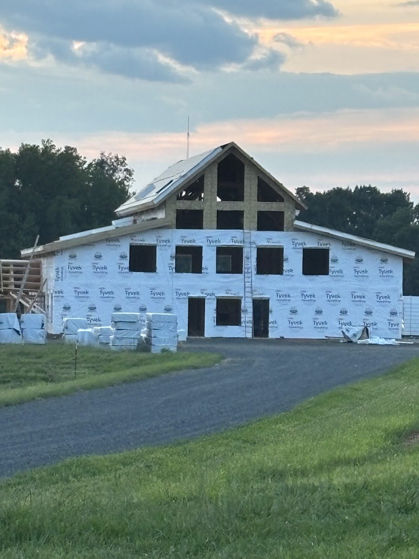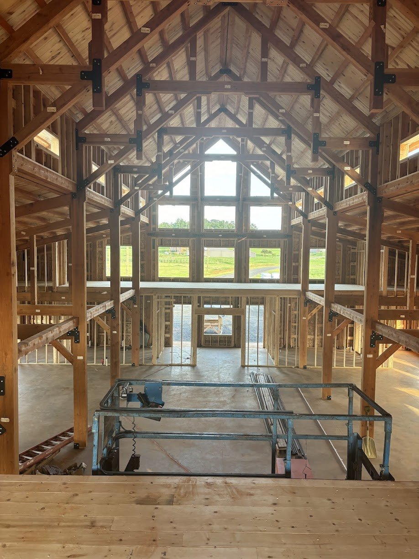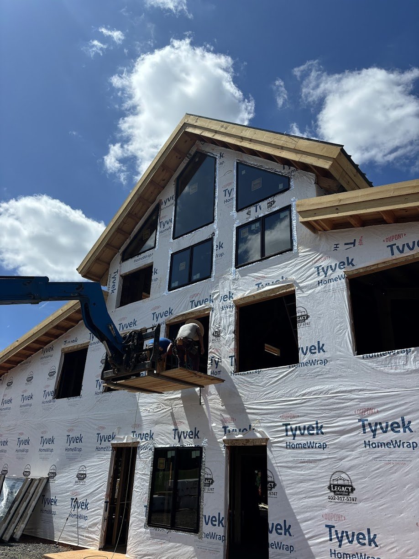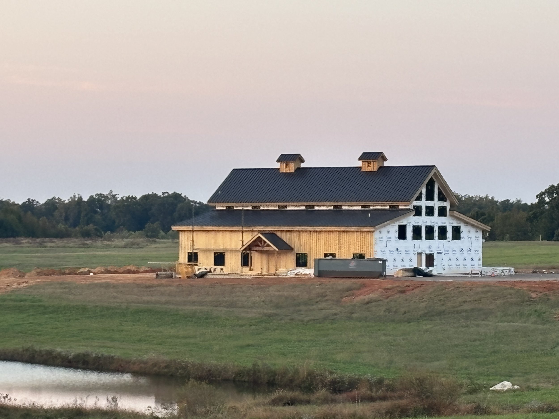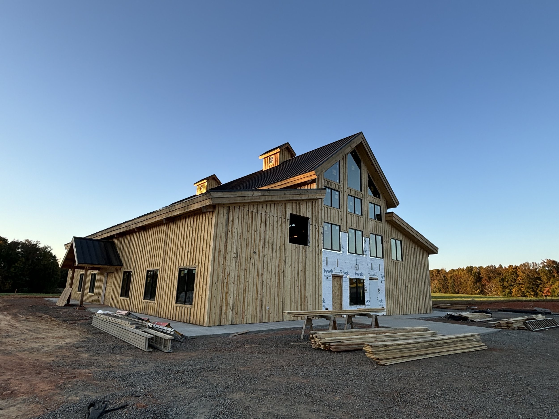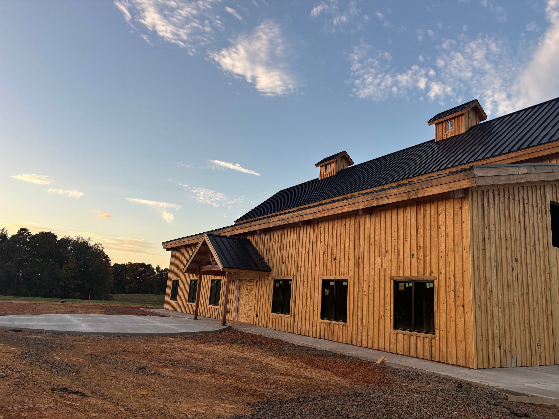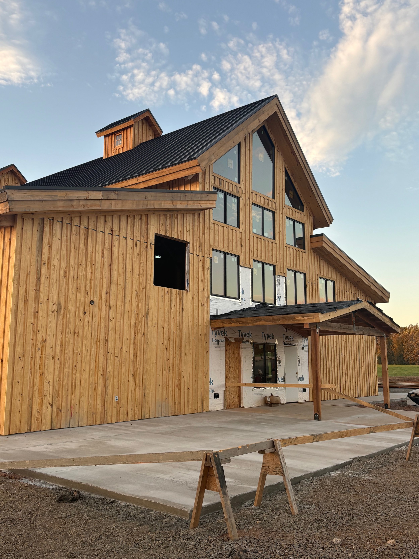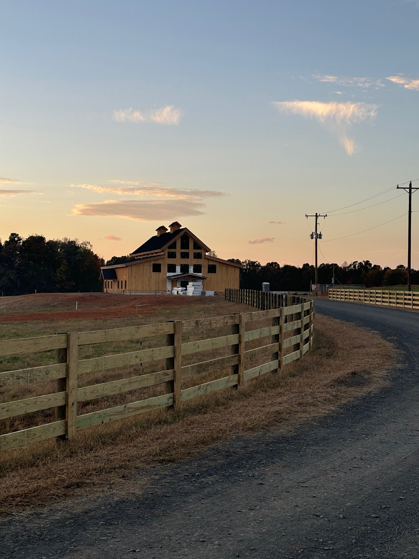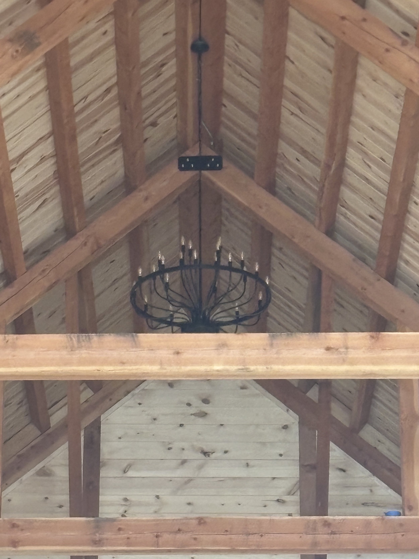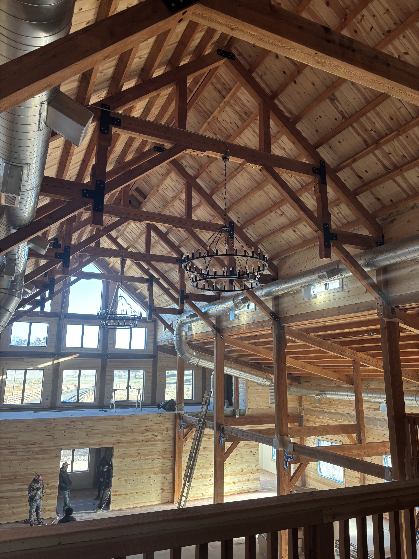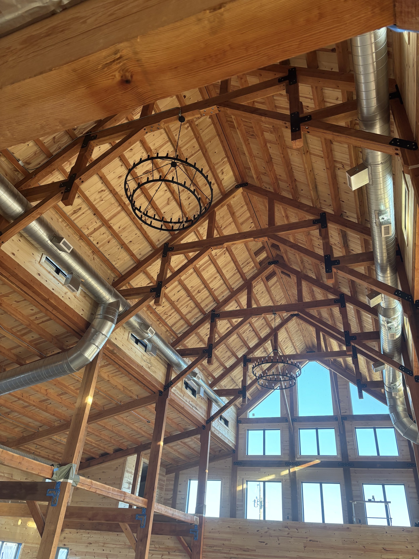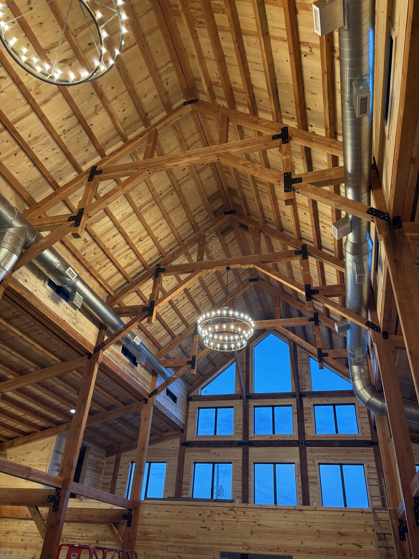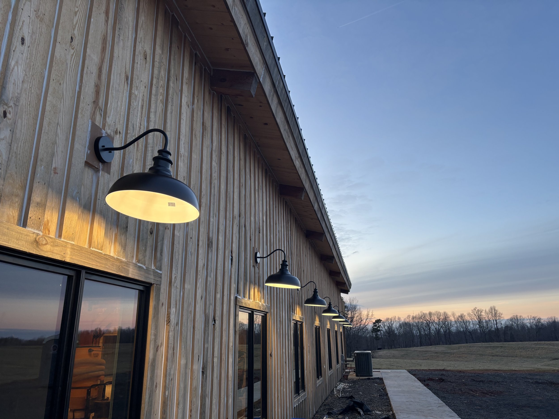Construction on the barn began in March of 2024 after several years of planning. It will be a 5400 square foot barn with seating capacity for 250 guests. The main level has the large open event space with a vaulted ceiling and black chandeliers, a catering kitchen, ice machine, built-in bar, bathrooms, office space, and a grooms room. The upper level has the brides suite with an ensuite bathroom, a mezzanine that overlooks the main floor and an entrance to the raised deck where beautiful sunsets can be viewed most nights. Bookings can now be made for dates on or after April 1, 2025
Construction Photos (updated often)
